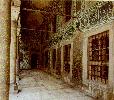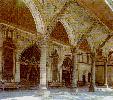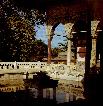
|
The Sadirvanli Taslik. The marble used for the door- and window-frames
is from the quarries of the Proconnessos on the island of Marmara which in
Antiquity provided practically all the grey and white marble used in the
Eastern Mediterranean.
|

|
The Meskhane gate, going down to the palace music room.
|

|
The Karaagalar Kogusu (Black Eunuchs' barracks): portico. The tile
inscriptions are Koranic.
|

|
The Kadiefendis' sitting room, showing the low platform below the
windows as it would originally have been, upholstered with cushions
and bolsters.
|

|
The Kadiefendis' sitting room, fireplace, detail of chimney-piece.
|

|
The Valide Sultan's apartments, one of the principal reception rooms with
an upper tier of windows and panels of landscapes and seascapes in Westernizing
style, with Baroque or Rococo painted swangs, rincaeux and architectural motifs
in trompe l'oeil.
|

|
The Valide Sultan's bed chamber, with seventeenth century tile panels
and gilt wooden canopy.
|

|
The Hunkar Sofasi (Throne Room): probably built by Sinan for Murad II
(1574-95), but was radically redecorated and altered in the reign of Osman III
(1754-7). The scene shows the apex of the arches, the supporting side vaults
and the tips of the pendentives.
|

|
The Hunkar Sofasi (Throne Room), viewed from the sitting area for
the Harem ladies, showing the tall mirrors set between Neo-Classical pilasters.
|

|
The Has Oda (Privy Chamber) of Murad III (1574-95),
showing the painted dome on the pendentives and an upper tier of windows of
coloured glass. The windows are double glazed for the Istanbul winter.
|

|
The dining room of Ahmed III, showing the painted stucco fireplace and
chimney-piece, with windows to either side in embrasures overlooking
the courtyard of Osman III.
|

|
The Princes' apartments: the second hall, showing the upper windows of coloured glass with tile panels between, and a blue and white Koranic tile
frieze below them.
|

|
The Princes' apartments or Cifte Kasirlar, viewed from the Gozdeler Tasligi
(Favourites' Courtyard) looking towards the Golden Horn.
|

|
The Gozdeler Tasligi (Favourites' Courtyard), with the favourites'
quarters to the right, above the portico.
|

|
Detail of one of the tile panels displayed on the Altin Yol; like the panel
|

|
The Hirka-i Saadet apartments, interior view. The tile panels are
mostly seventeenth century.
|

|
The entrance to the Hirka-i Saadet apartments viewed from the Terrace of
Sultan Ibrahim (1640-8).
|

|
The Revan Kosk, erected in 1045/1635-6 to commemorate Murad IV's
victorious campaign in Transcaucasia, was otherwise known as the
Sarik Odasi (Turban Room).
|

|
The Baghdad Kosk, built in 1048/1638-9 to commemorate Murad IV's re-conquest
of Baghdad, viewed across the terrace of Sultan Ibrahim (1640-8), with the
Iftariye (Breakfast Arbour), built by him soon after his accession, where he
would break the fast in Ramadan - when the weather was good.
|

|
The Baghdad Kosk: the portico, showing marble paneling in Cairene
Mamluk style.
|

|
The Baghdad Kosk; interior, showing the inlaid and encrusted cupboards
and window-shutters and the all over tile-work of the upper walls, the
pendentives and the soffits of the arches.
|

|
The Baghdad kosk: (left) detail of a seventeenth-century
tile panel (one of the finest in the building), copying the prototype
on the Sunnet Odasi of Sultan Ibrahim; (right) earlier
cuerda seca tiles lining the wall-niches, the decorative wooden frame
of which is inlaid with ivory, tortoiseshell and mother-of-pearl.
|






















